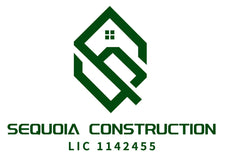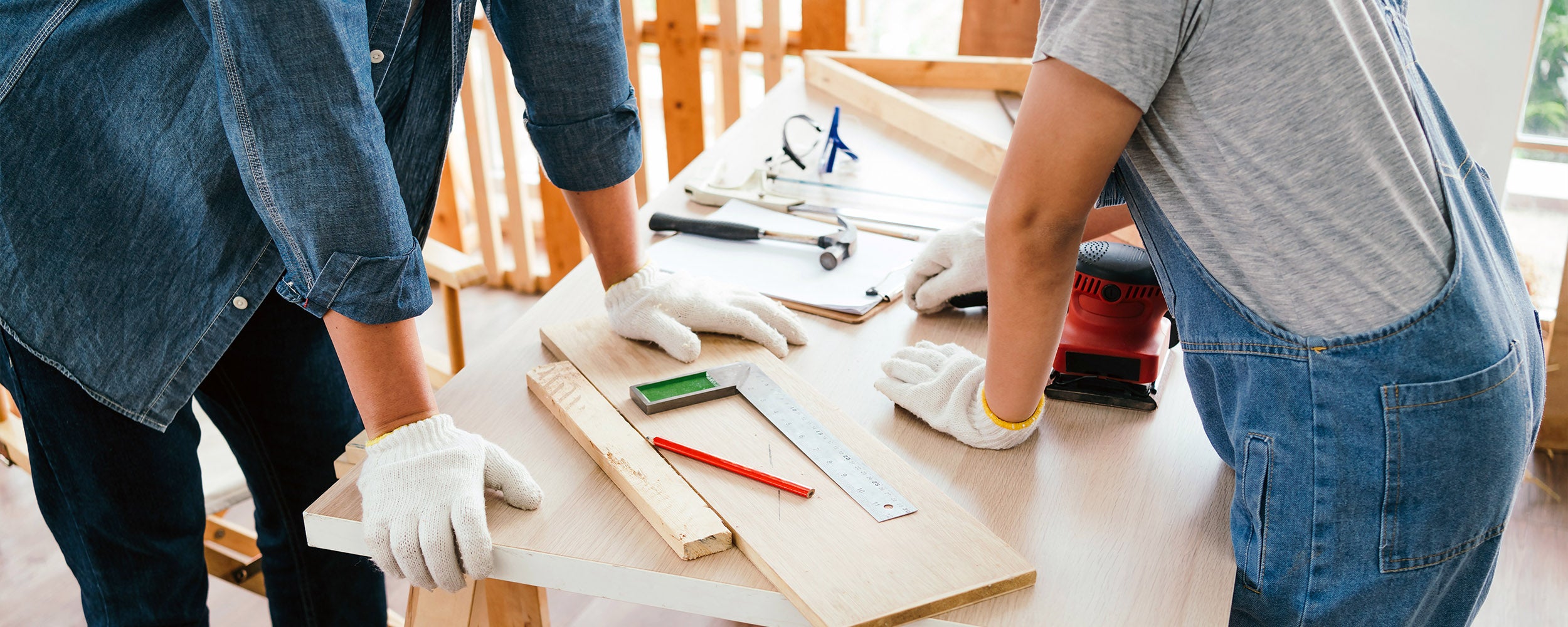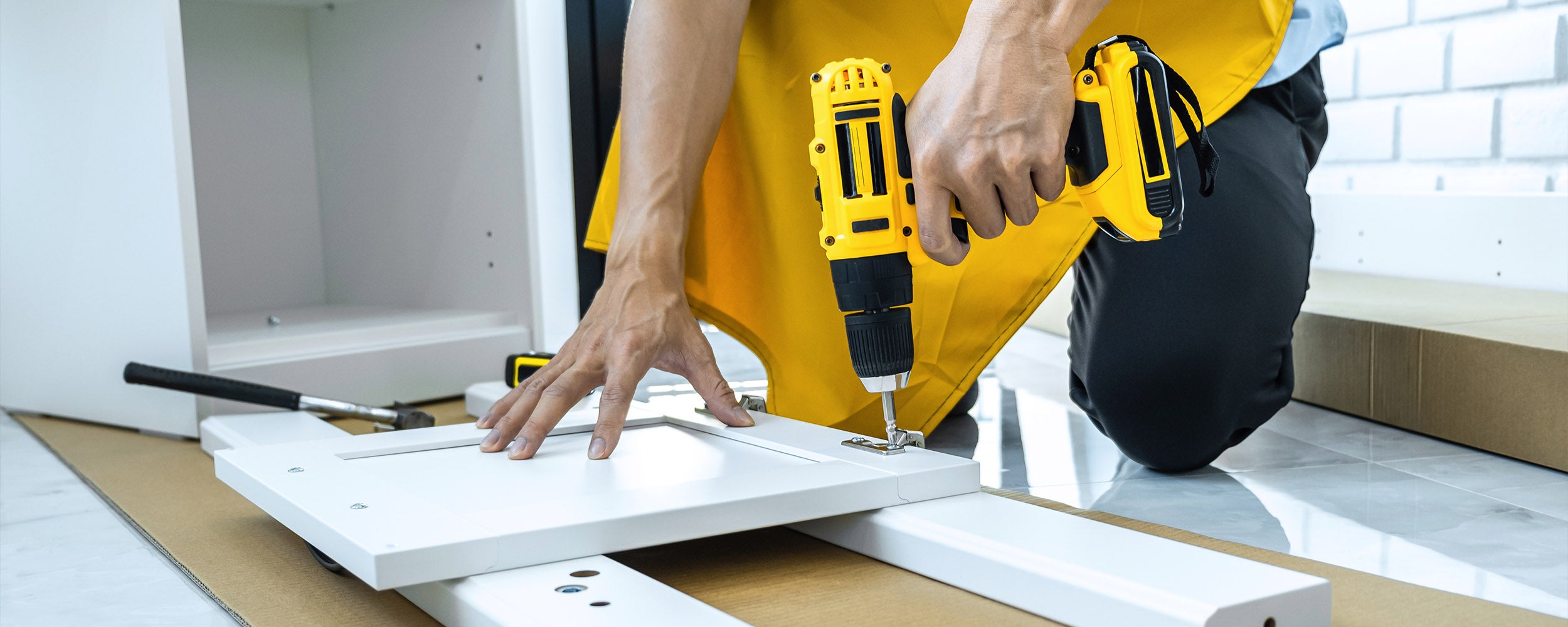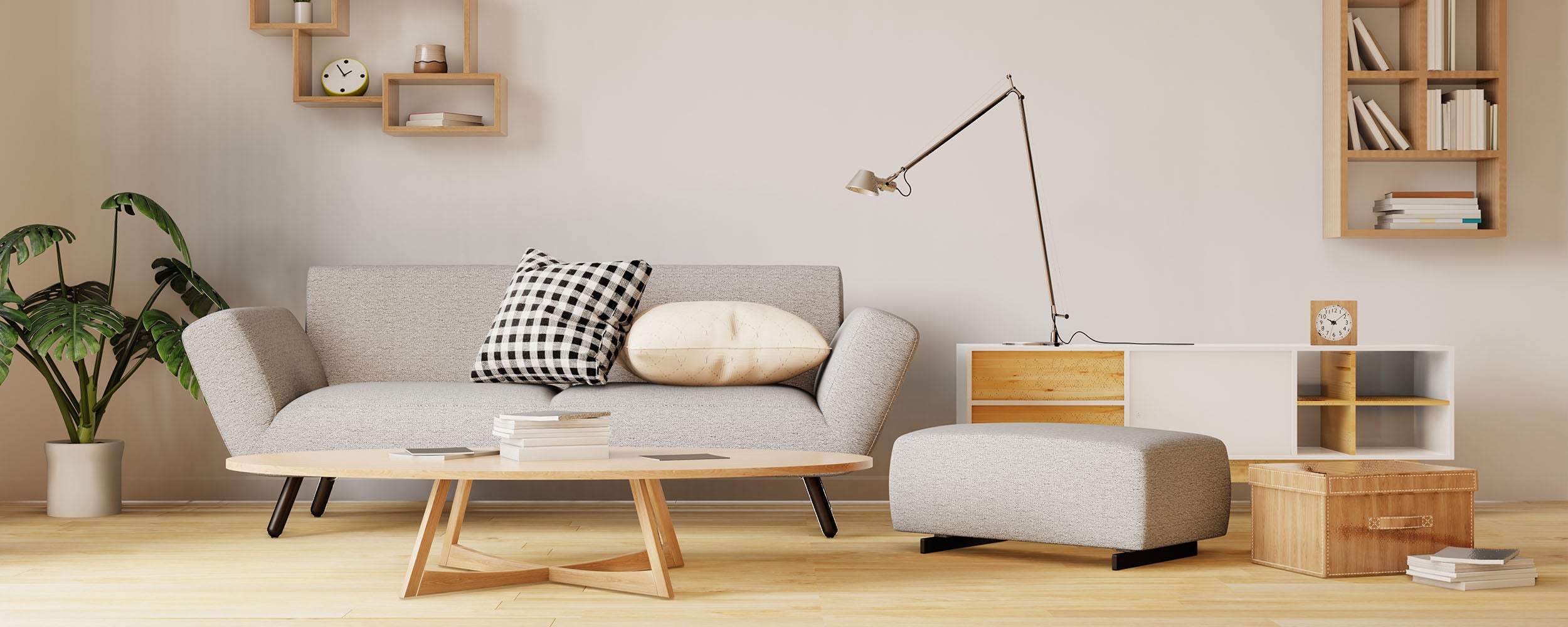about Us
Sequoia Construction is a comprehensive real estate company specializing in architecture, construction, real estate investment and development, and design consulting, and has been trusted by hundreds of partners for many years.
Our mission is to provide our clients with the most comprehensive real estate services. We aim to assist our clients in achieving their desired design, construction, investment and development goals with high standards and high satisfaction.
We provide you with one-stop professional new ADU services that integrate design and construction. We use exquisite craftsmanship, leading technology and fashion concepts, and utilize an experienced team and professional management model to provide you with extremely efficient and high-quality services.
Apartment display

LOFT duplex creative apartment design
This two-story apartment offers flexible space utilization and a striking design. The lower level houses the living room, dining area, kitchen, and bathroom. The high ceilings and floor-to-ceiling windows provide excellent light and views. The upper level houses the bedroom and study, offering both privacy and panoramic views. The staircase under the apartment is cleverly utilized as a storage area, further enhancing space efficiency. The overall style blends industrial and modern elements, making it ideal for young professionals or artists, creating a personalized and stylish living space.

Modern minimalist two bedroom design
This apartment features an open-plan living and dining room, with north-south ventilation and a smooth flow. The living room connects to the balcony, providing ample natural light and creating a spacious and bright living experience. The master bedroom is spacious and features a separate wardrobe area for storage needs. The second bedroom can be used as a children's room or study, offering flexibility. The L-shaped kitchen facilitates cooking, while the adjacent dining room and living room enhance dining and socializing. The overall design is simple and elegant, perfect for young families or families of three.

European style comfortable three-bedroom design
This apartment emphasizes privacy and functional zoning. The master bedroom features an ensuite bathroom and walk-in closet, offering exclusive privacy. Two secondary bedrooms are located on opposite sides, allowing for separate spaces and the possibility of serving as children's and guest rooms. The centrally located living room connects to a large balcony, offering excellent light and views. The integrated kitchen and dining area facilitates family gatherings. The square floor plan, with its combination of white walls and European-style decorative lines, creates an elegant and refined atmosphere, perfect for families seeking a quality lifestyle and upgrading their living space.
Completed renderings























